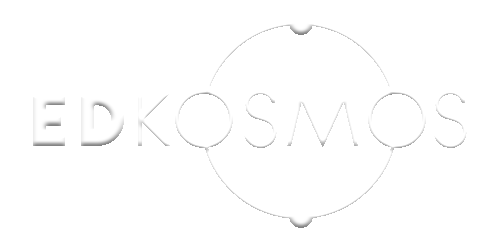Additional information
| Province | British Columbia |
|---|---|
| Colleges | Brighton College |
| Program Categories | AutoCAD |
| Program Duration | 16 Weeks |
| Program Intakes | May |
| Class Type | Hybrid |
| Funding | StudentAid BC, Line Of Credit, Grants |
Admissions Open
| Province | British Columbia |
|---|---|
| Colleges | Brighton College |
| Program Categories | AutoCAD |
| Program Duration | 16 Weeks |
| Program Intakes | May |
| Class Type | Hybrid |
| Funding | StudentAid BC, Line Of Credit, Grants |
Learning Objectives
Upon completion of this program the successful student will have reliably demonstrated the ability to:
Use AutoCAD effectively to create working drawings
Use AutoCAD as a tool to work on engineering and architectural drawings
Apply local building code standards to architectural and interior design drawings
Understand engineering and architectural design drawings and perform quantity estimating
Use Revit to create 3-dimensiional building models with rendering effects

