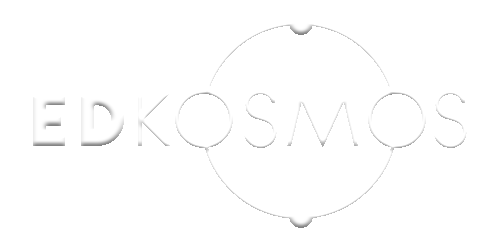Additional information
| Province | British Columbia |
|---|---|
| Colleges | Brighton College |
| Program Categories | Architecture |
| Program Duration | 35 Weeks |
| Program Intakes | May |
| Class Type | Hybrid |
| Funding | StudentAid BC, Line Of Credit, Grants |
Admissions Open
| Province | British Columbia |
|---|---|
| Colleges | Brighton College |
| Program Categories | Architecture |
| Program Duration | 35 Weeks |
| Program Intakes | May |
| Class Type | Hybrid |
| Funding | StudentAid BC, Line Of Credit, Grants |
Learning Objectives
Upon successful completion of the program, students will be able to:
Use AutoCAD to create architectural building plans
Apply BC building codes and city zoning bylaws for building design projects
Describe contemporary and emerging high performance building codes and standards
Use Revit to create 3D building information models
Adhere to building inspection guidelines
Design and analyze a building?s envelope and energy performance
Explain the application of building science to construct high performance buildings
Define and describe the technical and economic principles behind Passive Houses
Select sustainable materials appropriate for a specific project
Identify appropriate and efficient heating, cooling, and air quality control systems for a building, including HRV, passive, and insulation systems
Use HOT2000 to simulate energy loss and efficiency in low-rise residential buildings
Analyze and audit a building?s energy performance
Apply the Leadership in Energy and Environmental Design? (LEED) rating system to a building project to assess sustainability, and properly document the assessment
Challenge the EnerGuide Rating System v.15 Foundation Level Exam and Energy Advisor Exam
Challenge the LEED Green Associate Examination

