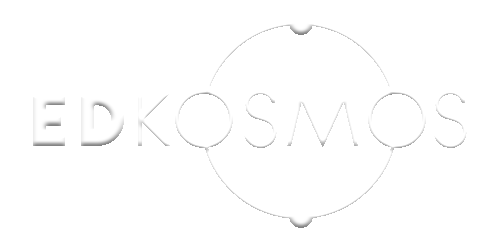Additional information
| Province | Ontario |
|---|---|
| Colleges | CDI College – Business Technology Healthcare – Ontario |
| Program Categories | Art and Design |
| Program Duration | 40 Weeks |
| Program Intakes | |
| Class Type | Hybrid |
| Funding | OSAP, Line of Credit |
Admissions Open
| Province | Ontario |
|---|---|
| Colleges | CDI College – Business Technology Healthcare – Ontario |
| Program Categories | Art and Design |
| Program Duration | 40 Weeks |
| Program Intakes | |
| Class Type | Hybrid |
| Funding | OSAP, Line of Credit |
Computer-aided design (CAD) tools are being increasingly used in architecture and engineering and have applications in other areas such as interior design, facilities management, and construction/industry trades.
The Computer-Aided Design and Drafting Specialist program introduces you to AutoCAD, the industry-standard computer-aided design application for architecture, engineering, construction, civil infrastructure, and product design. You will also cover the fundamentals of drawing (drafting) while you explore the technical areas of mathematics, computing, and communication.
Using AutoCAD software, you will develop essential 2D skills before venturing into more complex 3D modeling. The program also includes a practicum placement, which will allow you to practice and further develop your skills in a real work environment while building valuable experience for your r?sum?.
Campus Availability
Brampton
Mississauga
Toronto

