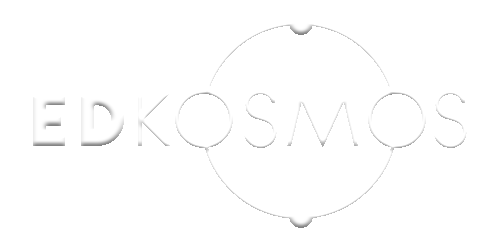Additional information
| Province | British Columbia |
|---|---|
| Colleges | Brighton College |
| Program Categories | AutoCAD |
| Program Duration | 35 Weeks |
| Program Intakes | May |
| Class Type | Hybrid |
| Funding | StudentAid BC, Line Of Credit, Grants |
Admissions Open
| Province | British Columbia |
|---|---|
| Colleges | Brighton College |
| Program Categories | AutoCAD |
| Program Duration | 35 Weeks |
| Program Intakes | May |
| Class Type | Hybrid |
| Funding | StudentAid BC, Line Of Credit, Grants |
Students will gain a solid foundation in the software application of AutoCAD, Revit, Civil 3D, Autodesk Inventor and 3D Studio Max with our CAD Technician Course. Students will also acquire situational-specific skills and identify areas that may need to be developed further. Students receive feedback and evaluation of their performance and gain valuable experience in this diverse field.
Successful students are primarily suitable for employment opportunities in the Engineering and Building Design Architecture industries where Computer Aided Design Technician skills are required. Employment opportunities and further studies may also be pursued in areas such as advanced 3D modelling, interior design, and general technical graphics design. Instruction in the latest computer-aided design techniques and plenty of free lab time ensures that students will have the knowledge, skills, and competency to enter this labour force immediately upon graduation. Learning Objectives
Upon completion of the diploma in AutoCAD Design program the successful student will have reliably demonstrated the ability to:
Use AutoCAD effectively to create working drawings
Use AutoCAD as a tool to work on engineering and architectural drawings
Apply local building code standards to architectural and interior design drawings
Understand engineering and architectural design drawings and perform quantity estimating
Use Revit to create 3-dimensiional building models with rendering effects
Use Civil 3D to create civil plan, profile and cross section drawings
Use Autodesk Inventor to create 3-dimensional parts, assemblies and working drawings
Create a working drawing portfolio for presentation during interviews
Apply the knowledge and skills to the practicum placement to gain practical employment experience (*Practicum only)

